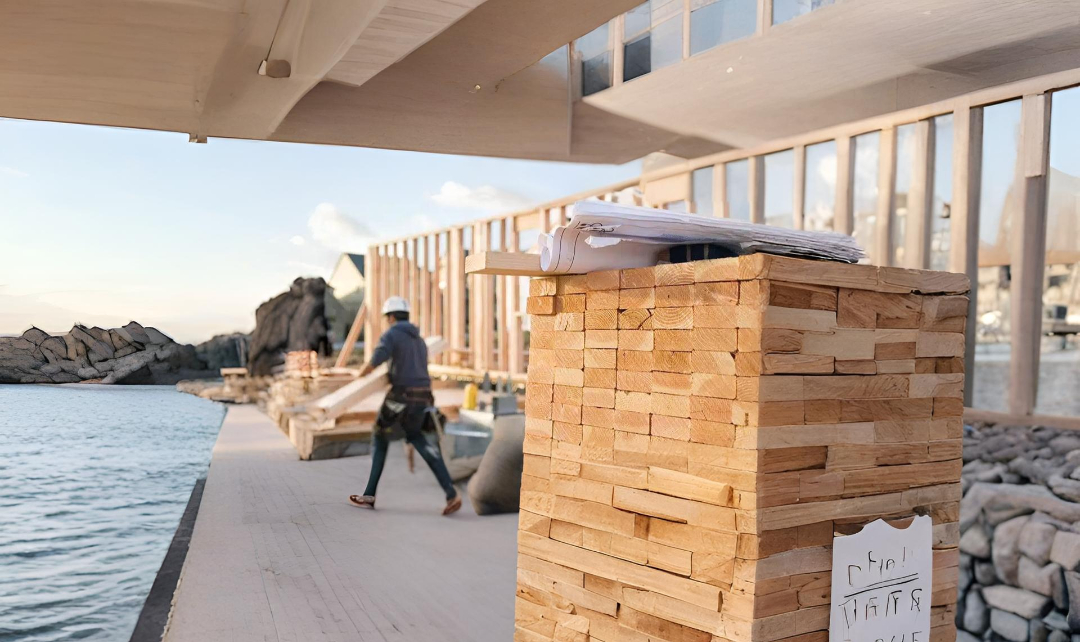
Documents
Download our document to see specific data of the service and how we work.
About Project
The Tyler Quick Residence Remodel in Provo, Utah, required a highly accurate framing material takeoff to support procurement for both the main residence and garage structures. AH Estimating was tasked with developing a detailed, specification-matched material list based on architectural and structural drawings.
The estimate focused exclusively on quantifying framing components—ensuring the contractor could place timely and efficient material orders without overages or shortages.
Scope and Participants
The Tyler Quick Residence Remodel is a residential construction project located at 4537 Mile High Drive, Provo, Utah 84604. AH Estimating was engaged to prepare a detailed material list exclusively for framing components required in both the main house and garage structure.
Our client required a reliable material list to streamline procurement and ensure timely site deliveries. AH Estimating’s role focused strictly on material quantification based on provided architectural drawings and structural framing plans.
Key Challenges
This residential framing takeoff involved more than standard quantity work—it required precision, custom detailing, and separation by structure. Each material item needed to match exact specifications to prevent errors in ordering or installation.
- Multiple Building Sections: The estimate needed to distinguish and quantify framing materials separately for the Main House and Garage.
- Architectural Complexity: The project featured custom framing elements such as sloped roofs, structural transitions, and specific beam/joist configurations.
- No Room for Overages or Shortages: Since the list was for procurement, precision in quantities was critical to avoid overordering or job-site delays due to shortages.
- Specification Matching: All materials had to align with project specifications in terms of dimensions, grade (e.g., DF-L #2), and treatment (e.g., pressure-treated, engineered lumber).
Estimation Approach
AH Estimating followed a plan-driven approach designed for accuracy and usability. Framing materials were categorized and formatted to streamline ordering, with all quantities segmented by type and building zone.
- Drawing-Based Takeoff: Each framing component—studs, plates, headers, beams, joists—was extracted directly from architectural and structural drawings.
- Categorized Quantities: Materials were categorized by size and type (e.g., 2x4, 2x6, LVLs), and separated by building zone (Main House / Garage).
- Procurement-Ready Format: The final output was formatted as a clean and organized material list, allowing the contractor or supplier to use it directly for ordering.
- Exclusion of Labor and Costs: No pricing or labor hours were included, keeping the document focused solely on accurate material quantification.
Summary
AH Estimating delivered a precise and well-structured framing material list for the Tyler Quick Residence Remodel, empowering the contractor to proceed with procurement smoothly. By isolating material quantities by type and area, the list ensured clarity, reduced site waste, and supported just-in-time ordering.
This case reflects AH Estimating’s expertise in producing procurement-ready material takeoffs, especially for custom residential builds.

